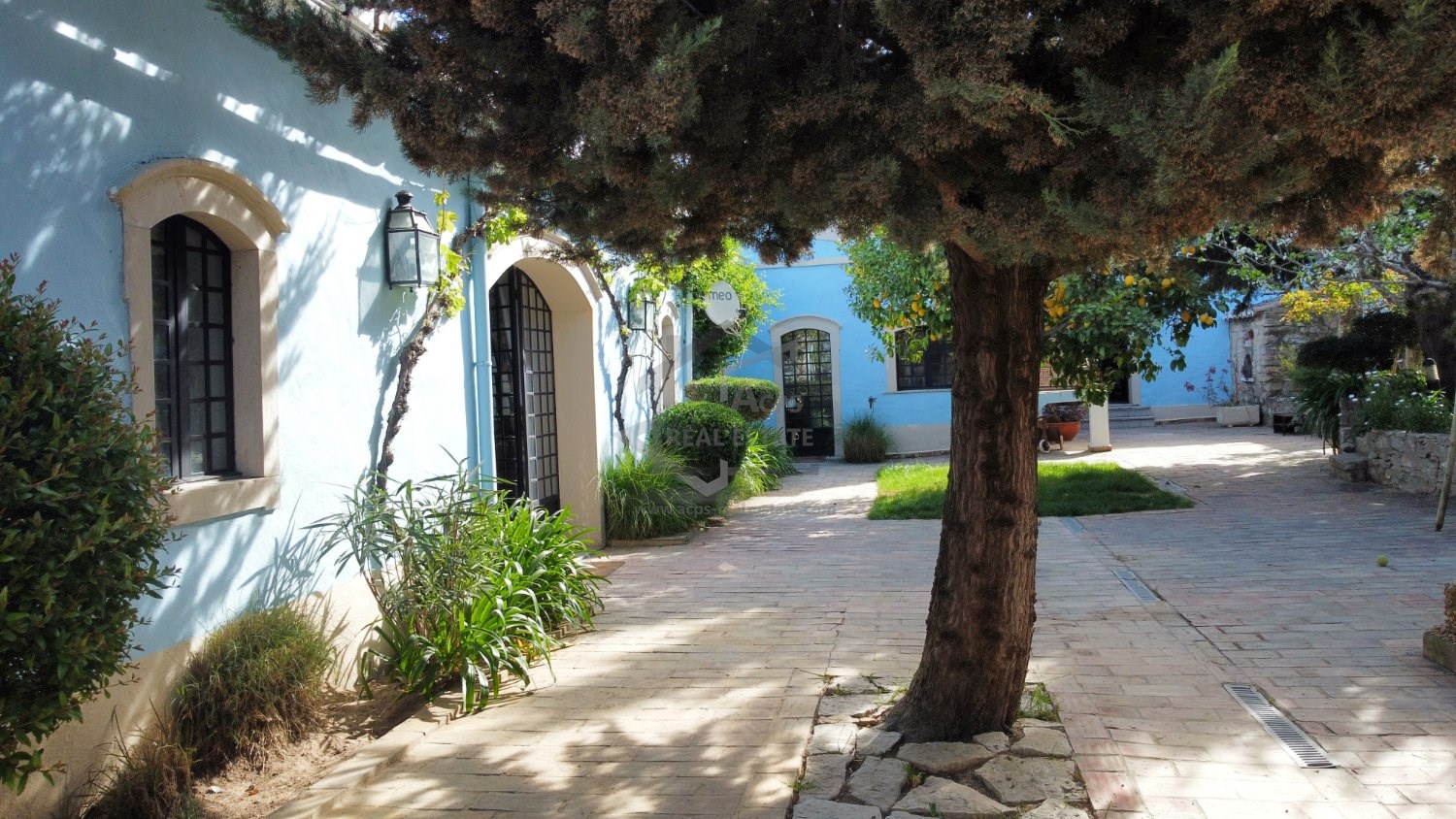Sao Bras De Alportel A Beautiful Family Farmhouse/B
Sao Bras De Alportel, Faro, 8150-052
- Bedrooms : 6
- Bathrooms : 4
- Floor Size : 489 m²
- Visits : 90 in 497 days
This beautiful property was upgraded by its present owners many years ago to restore the traditional character and true living and years gone by. From room to room flowing with history and tradition, words cannot translate the true feel of this wonderful property. The property at present can offer various uses from being a large family home or a great rental/B&B investment.
Located a short 15-minute drive from the main centre of Sao Bras De Alportel, within a local village you will find time stood still. A detached property sitting in the enclosed private gardens with a stunning swimming pool.
Internally you have a large property comprising of a main reception area, study, dining room, lounge with fireplace, 3 bedrooms, 3 bathrooms, and the additional potential of 2 further bedrooms. kitchen and utility room. Wonderful roof terrace with Pergola overlooking the village.
Detached Studio Cottage
Within the grounds, we have an additional stone-built cottage offering a bedroom, lounge, kitchenette, and bathroom. Private access to the cottage if required.
Gardens
The Property is laid out on one floor as follows:
The single-story property comprises of main double doors accessing the property into the reception with a large open plan lounge, with beamed wooden ceilings and log burner fire, French doors access the south-facing garden. From the lounge you have access to a traditional working farmhouse kitchen and a door to the outside, double wooden doors lead from the kitchen into a regal structured dining room and lead into a study/smoking room. All flowing through perfectly. Access to the east wing is via glass doors with a large walk-in family shower room, Utility room, area for wine storage, a reception area, shower room, present library/bedroom with door leading out onto the terrace, inner hallway with maids’ laundry room/additional bedroom, hallway leading into a large second lounge with fireplace and doors leading to the terrace. Double bedroom with Air-conditioning, master bedroom with additional sitting room with access to covered painting studio overlooking the mature garden, additional double bedroom with door accessing the patio and garden, family bathroom
Studio cottage
The cottage is situated on the southwest corner of the plot with its private access. Offering traditional stone construction with lots of charm, at present it offers a lounge/small kitchenette, shower room, and bedroom. Our private courtyard setting with dining area. Beautiful and private.
Outside:
The property sits in a south-facing plot maximizing the sunshine throughout the year, fully walled and fenced to the boundaries, totally private with an array of mature trees and shrubs, and with plans from various parts of the continent. Rustic olive trees and hanging orchards create a tropical paradise. A large structured outdoor dining area with a kitchen and BBQ. In the center of the wonderful garden, you have the tranquil 10m x 6m swimming pool.
A private driveway allows off-street parking for various cars.
The property benefits from an installed solar hot water system, Solar voltaic electric supply, and air- air-conditioning in the bedrooms.
Property Particulars:
Property Type: Villa / Farmhouse/B&B
Bedrooms: 5+1
Bathrooms: 3+1
Plot Size: 2,465.50 m2
Build Size: 489.90 m2
Year of Construction: 1951
Views: Countryside South Facing
Airport: 20 Minutes
Beach: 20 Minutes
Shopping: 15 Minutes
Swimming Pool Size: 10m x 6m
Energy Rating: B-
Price: €1,250.000






























