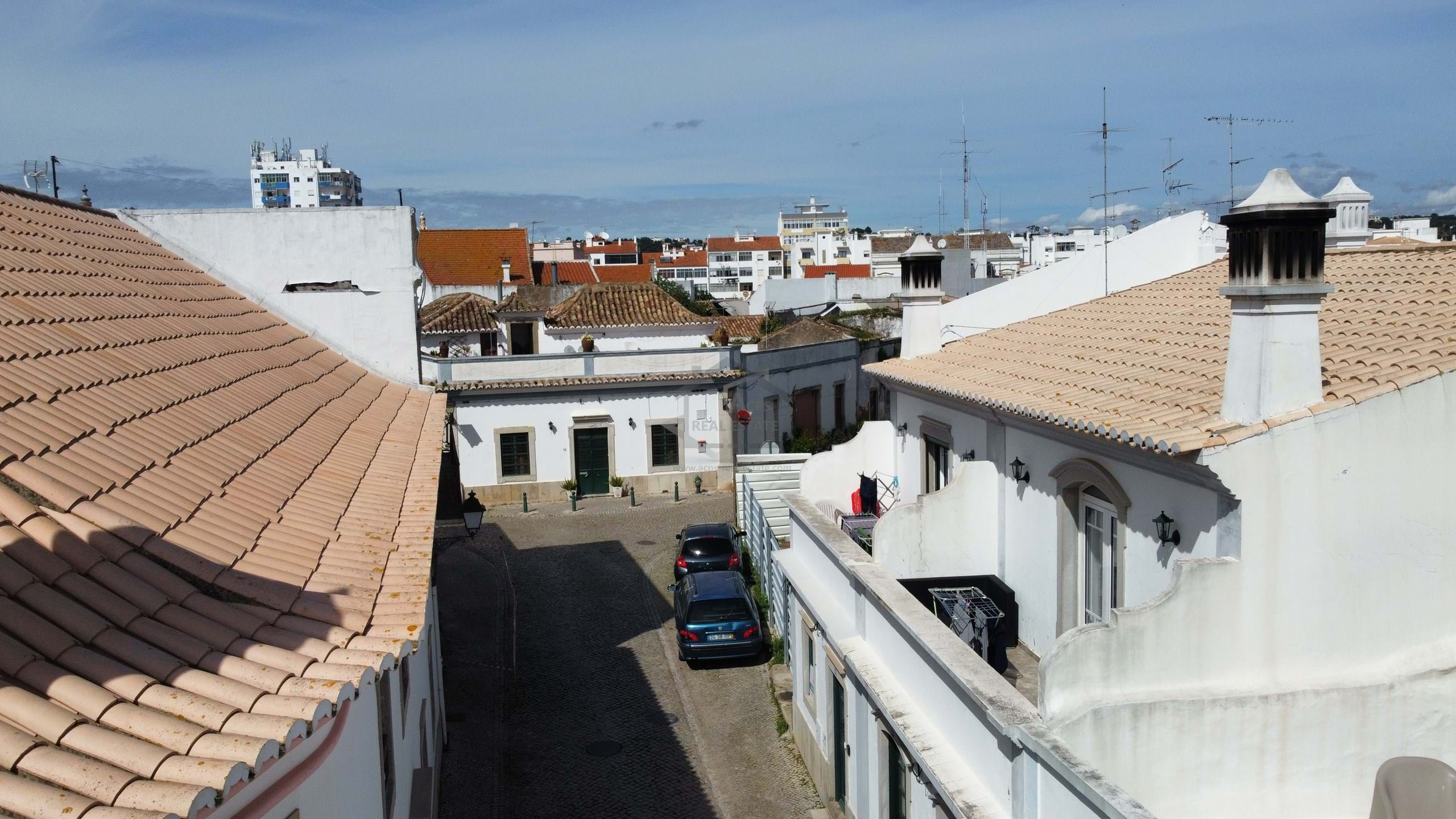Sao Bras De Alportel Fully Renovated 2 Bedroom House Located in the Hi
Sao Bras De Alportel, Faro, 8150-129
- Bedrooms : 2
- Bathrooms : 1
- Floor Size : 109 m²
- Visits : 8 in 31 days
Beautifully fully renovated Portuguese house, offer large living space with through dining room, kitchen, great out door courtyard, cloak room and two double bedrooms with family bathroom, Ready to move into.
Description of the Property
Located in the historical section of Sao Bras De Alportel, nestled amongst other properties of similar charm creating a wonderful environment within the old town. Offering updated accommodation throughout and has been well maintained by its present owner. Full of charm you would expect with traditional handmade wooden windows and doors with internal closing shutters, natural stone fire place, marble stone stairs leading to the first floor. Downstairs cloak room with wash basin and toilet, a modern kitchen with fitted appliances comprising of a dishwasher, gas 4 ring hob with above extractor, electric fan assisted oven with local granite work tops. A separate utility room housing the washing machine and fridge freezer The property also benefits from a great outdoor courtyard for private entertaining or just enjoying a relaxed way of life. Sleeping rooms are on the first floor offer one double bedroom with fitted sliding wardrobes, aluminium double glazed French doors open to a small terrace overlooking the courtyard, the second bedroom again another good-sized double bedroom with fitted sliding wardrobes, aluminium double glazed French doors leading onto a good size patio/terrace with wonderful views of the old village. In between the two bedroom you have access to the family bathroom comprising a a full size bath with over head shower facilities, double wash basin vanity unit and toilet.
The Property is laid out on one floor as follows:
On entering the property through the traditional double wooden doors, you step in to a good size open plan lounge very bright from the front window, cosy sitting area with log burner fireplace, additional area for dining room.
With lots of storage space from the under the stair’s storage area, a door leads into the kitchen with a good size fitted kitchen with additional section having more free-standing units and a door leading to the utility room. A separate door leads from the main kitchen in to the fully walled private courtyard with a great space to entertain and enjoy the outdoor space. A beautiful open plan feature staircase leads from the lounge to the first-floor accommodation comprising of good size landing, bedroom one, to the rear of the property with doors leading to a small external terrace, a family bathroom and master bedroom with large a terrace over looking the town. The property benefits from fitted wardrobes in both bedroom and with Air-conditioning throughout, in the lounge, kitchen and both bedrooms.
Property Particulars:
Property Type: Villa / Townhouse
Bedrooms: 2
Bathrooms: 1
Plot Size: 84.00 m2
Build Size:109.20 m2
Year of Construction: renovated in 2006
Views: town views
Airport: 20 Minutes
Beach: 20 Minutes
Shopping: 5 Minutes
Energy Rating: C
Price: €375,000



























