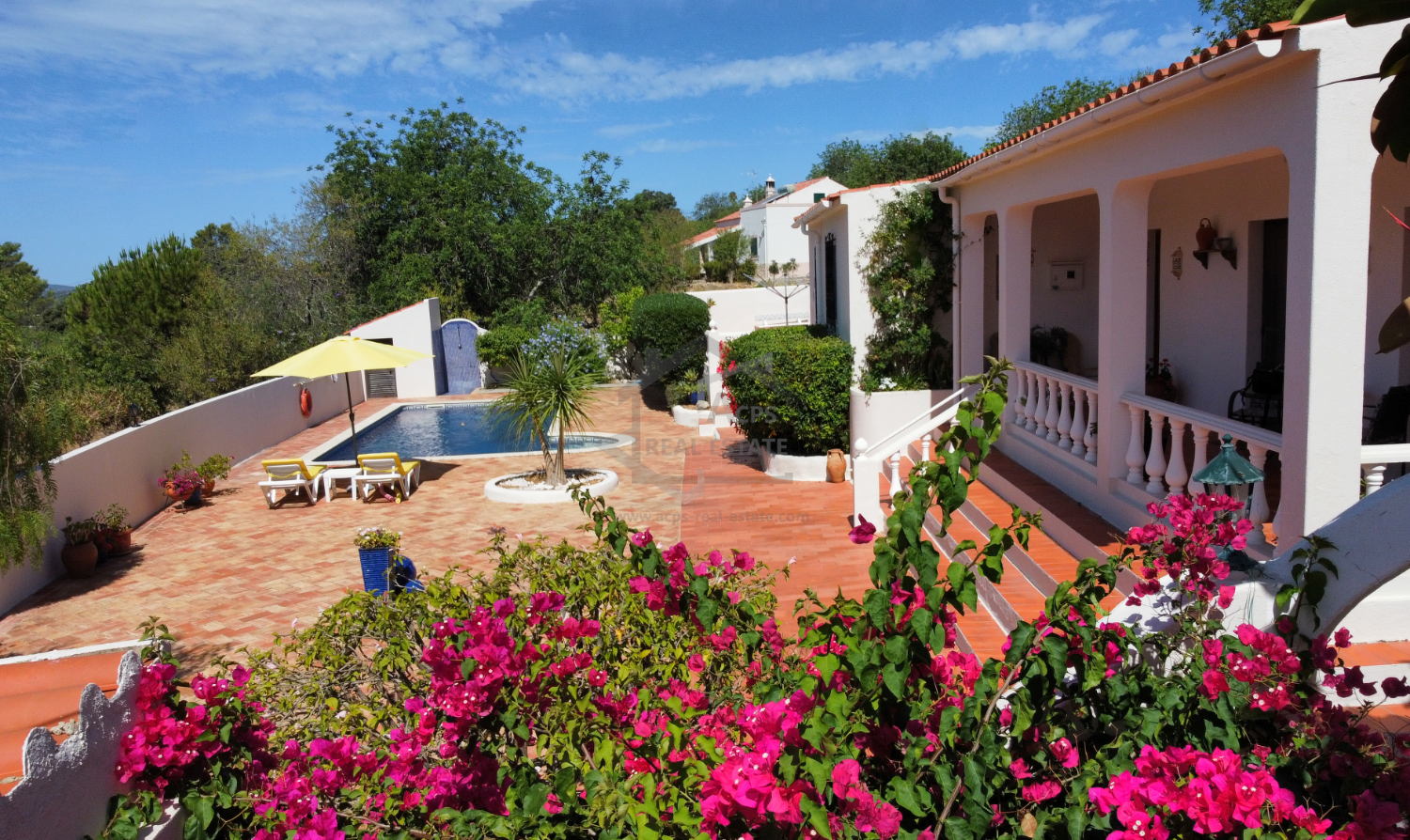Sao Bras De Alportel South Facing Detached 2 Bedroom Villa with Gar
Sao Bras De Alportel, Faro, 8150-047
- Bedrooms : 2
- Bathrooms : 3
- Floor Size : 136 m²
- Visits : 10 in 18 days
Beautifully maintained detached villa, with an elevated south-facing aspect. Offering 2 double bedrooms, 2 bathrooms, fitted kitchen, lounge with dining. Covered terrace. Having the additional benefit of a separate detached garage with a large roof terrace. Beautiful pool and outdoor terraces. Distant sea views
Description of the Property
This single story offers easy-to-maintain gardens and terracing with the benefit of the property being on one level.
Ideal permanent home or great rental investment. The main entrance door leads to a good size lounge with a log burner and patio doors accessing the south-facing covered terrace. Upgraded fitted kitchen with built-in appliances, Family bathroom, double bedroom, and master bedroom with en-suite with shower.
A separate double garage of 50m2 with private entrance to the main villa consisting a workshop/room, shower room and a double size garage.
The Property is laid out on one floor as follows:
Enter the property through a double-glazed UPVC wood grain door into the reception hallway, an archway leads into a lovely bright lounge with a free-standing log burner fire, patio doors leading onto the south-facing covered terrace, air conditioning, and a ceiling fan. Adjacent to the lounge is the kitchen, recently updated to include a fully fitted kitchen with base and wall-mounted units with granite worktops and integrated appliances including oven and Microwave, gas hob, extractor fan, and dishwasher. A door also leads from the kitchen to the rear of the property and with access to the garage/Annex. The inner hallway accesses a large family bathroom, a double bedroom with a window, fitted wardrobes, ceiling fan, and air-conditioning, the master bedroom has fitted sliding mirror wardrobes, air-conditioning, and with the benefit of a private en-suite shower room. The property has additional electric heating wall panels in the lounge and hallway and also inside the built-in wardrobes.
Garage
The property also benefits from a separate garage with roof terrace of 50m2, comprising a shower room, workshop/store room and double garage. External stairs leading to a 50m2 roof terrace with views over the village and distant sea views.
Outside:
The property is accessed directly from a tarmac village road and has two driveways, the main driveway with electrically operated double gates has a gravel parking and turning area with a carport for parking the cars, and the second driveway gives access to the Garage. The property is fully walled and fenced to the boundaries, with mature trees and shrubs, and a lovely large terrace leading to the private swimming pool with an outdoor shower and pool room. To the side of the property is another large elevated terrace with a beautiful wooden covered dining area with a brick-built BBQ. The property also has a registered borehole for garden irrigation and topping the pool.
Property Particulars:
Property Type: Villa
Bedrooms: 2+1
Bathrooms: 2+1
Plot Size: 1290 m2
Build Size: 136.53 m2
Year of Construction: 1985
Views: Countryside/Distant Sea Views
Airport: 20 Minutes
Beach: 20 Minutes
Shopping: 10 Minutes
Swimming Pool Size: 8m x 4m
Energy Rating: D
Price: €530,000.00
























