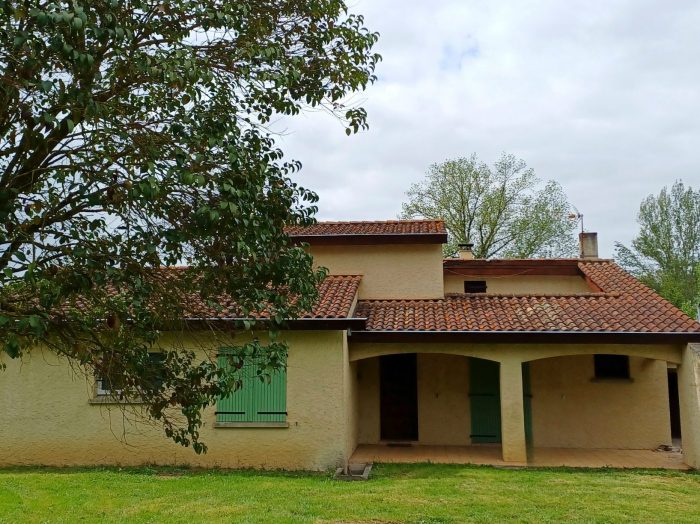Modern and spacious villa with pool
L\'Isle-en-Dodon, Haute-Garonne, Midi-Pyrenees, 31230
- Bedrooms : 4
- Bathrooms : 1
- Floor Size : 169 m²
- Visits : 6 in 10 days
Just 1 km from the attractive market town of L’Isle en Dodon, this comfortable modern villa is set in its own 11,200m2 park with swimming pool and forest. The heart of the property is the bright open plan living area, with 3 sets of French doors to the covered terrace and pool, complemented by a modern fully fitted kitchen. There are 4 double bedrooms on the ground floor, a bathroom, shower room and separate WC, and a mezzanine floor with private terrace currently used as a 5th bedroom.
Light and airy, heating is by modern electric radiators and woodburning stove, there is a recent septic system, and the electrics have been updated. Outside, the covered terrace leads to the in-ground pool, very private, and gardens mostly to lawn, with mature trees and pasture.
This spacious property offers exceptional possibilities in a quiet, rural location, yet only minutes from a bustling market town, and just 1 hr10 from Toulouse international airport.
Ground Floor:
Kitchen 14m2 with double doors to terrace
Glazed double doors to 44m2 living / dining room (partly double height) with wood burner and 2 x double doors plus 1 x triple door
Open stairs to mezzanine 18.1m2 with door to 25m2 roof terrace
Bedroom 1 – 20m2 built in wardrobes double door
Bedroom 2 – 11m2
Bedroom 3 – 12m2
Bedroom 4 – 16.6m2 with large glazed window
Shower room with toilet, sink, shower and cupboard 7.6m2
Bathroom 5.4m2 with bath and sink
Separate toilet 1.6m2
Hallway 8.1 m2 with built in cupboard
Outside:
Terrace (front) 22.8m2
Garage
Terrace (rear) 50m2 with built-in gas BBQ
Pool 11 x 5m2 with ample wooden terrace area
land 11200m2
Information on the risks to which this property is exposed is available on the Georisks website: www.georisks.gouv.fr. The information will be communicated during the first visit.
Surface : 169 m2
Rooms : 6
Bathroom : 1
Plot size : 01 ha 12 a
Caracteristiques techniques
Heating
Wood, Electric
Swimming pool
Yes
Bedrooms
4
Shower room
1
WC
1
Construction
1980
Interior condition
To refresh
Kitchen
Fitted
Furnishing
Partially furnished
View
Mountain
Exposure
South
Levels (incl. ground floor)
1
Sanitation
Individual
Location
L’Isle-en-Dodon 31230
Reference
MM1987AP
Property tax
2 510 € /year
Bathroom
1
Rooms
6
Plot size
01 ha 12 a
Surface
169 m2
Informations complementaires
Fees to be paid by the seller. Energy class D, Climate class B Estimated average amount of annual energy expenditure for standard use, based on the year’s energy prices 2023: between 2130.00 and 2940.00 €. Information on the risks to which this property is exposed is available on the Geohazards website: georisques.gouv.fr. This property is offered to you by a commercial agent.
Nos honoraires



































